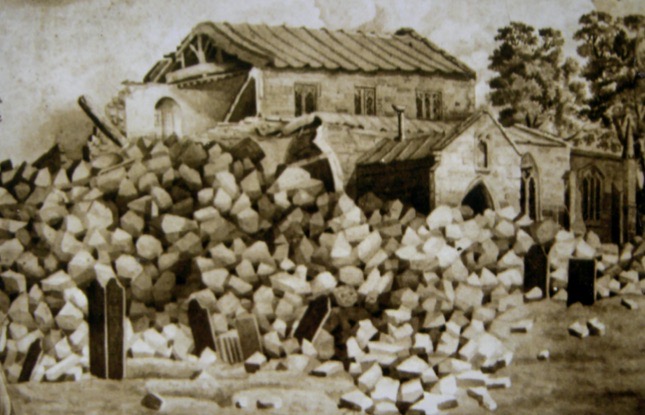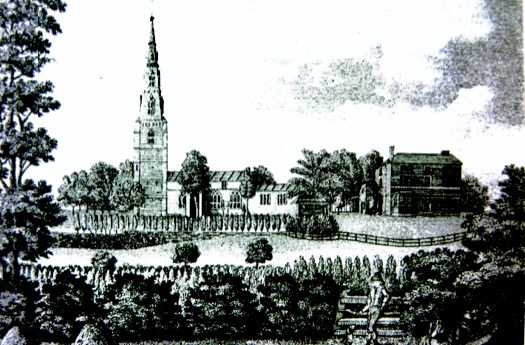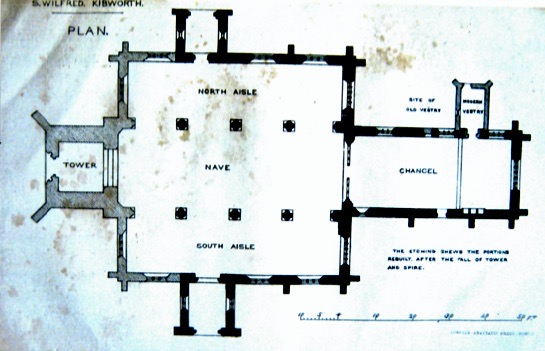St Wilfrid’s
Architect “aspires” to a new design
On Tuesday 4 August 1863 an annual summer meeting of the Architectural and Archaeological Society took place in Kibworth. Edward Levien Esq. from the British Museum read notes on the Manors of Kibworth Beauchamp and Kibworth Harcourt. He briefly touched on the subject of the chancel, nave, aisles and porches of St. Wilfrid’s Church. He then said that there remained the subject of the old tower and spire. Edward Levien went on to say that the tower was being repaired and whilst workmen were at breakfast the tower fell down on Saturday 23 July 1825. He stated that very little damage was done to the rest of the church and thankfully no lives were lost. After this lamentable catastrophe steps were immediately taken to re-build the tower and spire.

An eminent architect by the name of Mr R Smirke of London (later to be knighted) was called in. Plans and estimates were obtained. Numerous meetings of the parishioners held for the purpose of considering the best way of carrying out the repairs. But, as is too often the case, the lowest estimate (between £5,000 and £6,000) was considered very high. So much so that the idea of reproducing the old example of the tower and spire was abandoned. The result was that Mr Flint of Leicester, a local architect, was called in and made the design for a new tower only.
The original tower
It is said that the original tower and spire were about 159ft in height and ranked very high in the spires of the county. In fact it was almost good enough to have competed with some of the spires in the neighbouring counties. Old Kibworth tower and spire ranked alongside those of Theddingworth and Brampton but now resembles St George’s church in Leicester.
Those etchings of the interior views of the church after the fall of the tower and spire clearly show in detail the portions rebuilt. The drawings were produced Cowell’s Anastatic Press of Ipswich and the exterior scene was drawn by R H Carpenter.


I would like to point out that the spelling of St. Wilfrid’s is often recorded as St. Wilfred’s, as in these etchings. But I am assured it is the former not the latter that is correct according to local historical records
Glyn Hatfield




 Luscious Lighthouse Takeaway!
Luscious Lighthouse Takeaway!

