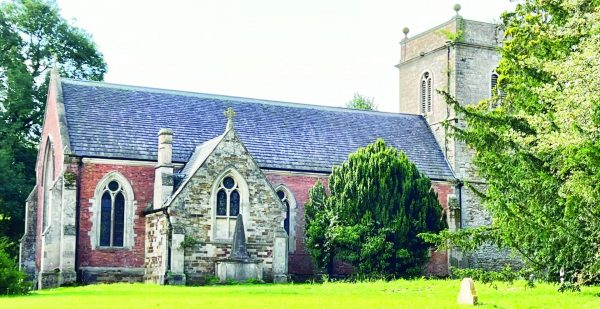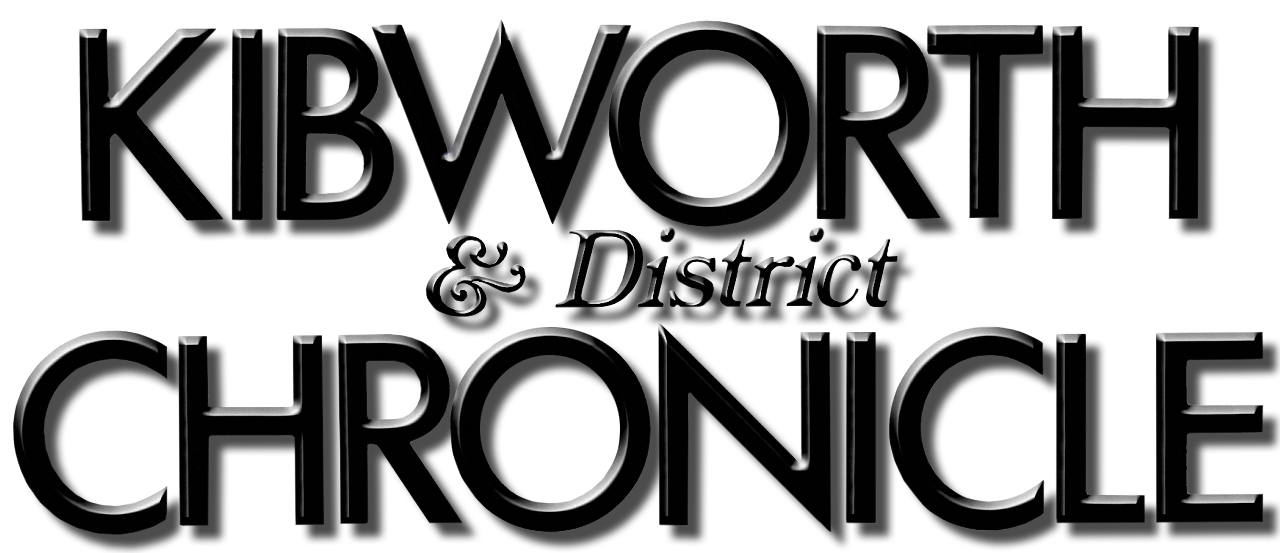Our District Churches No 16 – St Mary The Virgin, Carlton Curlieu

St Mary The Virgin Church, Carlton Curlieu
Carlton Curlieu church was granted before 1081 to the abbey of St. Evroul (Orne), with five virgates of land. A priest is mentioned at Carlton in 1086. (Doomsday)
The church of St. Mary the Virgin consists of west tower, nave, chancel, south porch, and combined vestry and organ chamber. Of the 12th century church only the lower stages of the tower remain. The belfry stage was added in 1686, and in 1767 the chancel and nave were rebuilt by Sir John Palmer and his sister Catharine. The vestry dates from 1880–1 when the rest of the church was thoroughly restored.
The two lower stages of the tower, divided by a stone string, date from the 12th century and are built of roughly-coursed mixed rubble, with limestone quoins. There are no buttresses. In the west wall of the lowest stage is a round-headed window and there is a similar very small window in the stage above. Internally the semi-circular tower arch of three orders is enriched with chevron ornament and is supported on scalloped capitals below which the shafts are missing.
There is no record of the appearance of the main body of the early church, but it is known that before its rebuilding in the 18th century it contained a north aisle with a small chapel at its east end. In 1510 the building was apparently in good condition, the only complaint being that there was no font cover. In 1639 minor repairs were needed. In 1686 Geoffrey Palmer restored the church and added the belfry stage to the tower. This is of limestone ashlar and is surmounted by a plain parapet with ball finials at the angles and a commemorative inscription on its north side. On each face is a round-headed window with curious stone tracery consisting of a flattened circle above two round-headed lights. These windows are similar to those in the church of St. Mary in Arden (Great Bowden Parish), which was designed in 1692 by Henry Dormer, and it is probable that the same architect was employed here.
The old church, with the exception of the tower and north chapel, was demolished in 1767. The rebuilding was carried out in red brick with stone buttresses and dressings, and was in an 18th-century version of the Gothic style. There is no structural division between nave and chancel, the former being of three and the latter of two bays. The pointed windows in the north and south walls are of two lights, the spandrels between the pointed heads of the lights being pierced by circular openings. The design of these windows dates from 1767, but the stonework may have been renewed in 1880. The tracery of the east window, which contains 19th century stained glass, is of the interlacing type.
In 1880/1 the building was restored, re-roofed, and refitted internally by Sir Geoffrey Palmer. At the same time the north chapel was rebuilt as a vestry and organ chamber. This structure, which contains the early-17th-century tomb of John Bale, is of ironstone and limestone ashlar, the windows being copied from those already in the church. In the north window are shields of arms of the Palmer family, the 18th-century glass having been transferred from the chancel. The south porch, which is of timber on a brick base, dates from the late 19th century.
The simple oak reredos with enriched panel mouldings may represent the remains of an altarpiece which was supplied by John Westley of Leicester c. 1767, but which has now disappeared. The painted royal arms above the tower arch probably date from soon after 1776, in which year these, together with the Creed and Lord’s Prayer boards, were stated to be missing.
The fine alabaster monument in the vestry bears the recumbent effigies of John Bale and his wife Frances with the standing figures of their children carved in relief behind them. The base has shields of arms and inscribed panels. Also in the vestry are wall tablets to members of the Palmer family (1840–1905). An altar tomb surmounted by an obelisk and inscribed to the Revd. William Fenwicke stands outside the north wall of the vestry.
There are three bells, all dated 1732. (fn. 106) The plate consists of a cup and paten of 1686, given by Frances Grantham, daughter of Sir George Wentworth of Wolley, Yorks, whose daughter married into the Palmer family. The registers date from 1749 and are complete.
(Extracts from British History online)




 Duggie’s Ramblings – February 2024
Duggie’s Ramblings – February 2024

